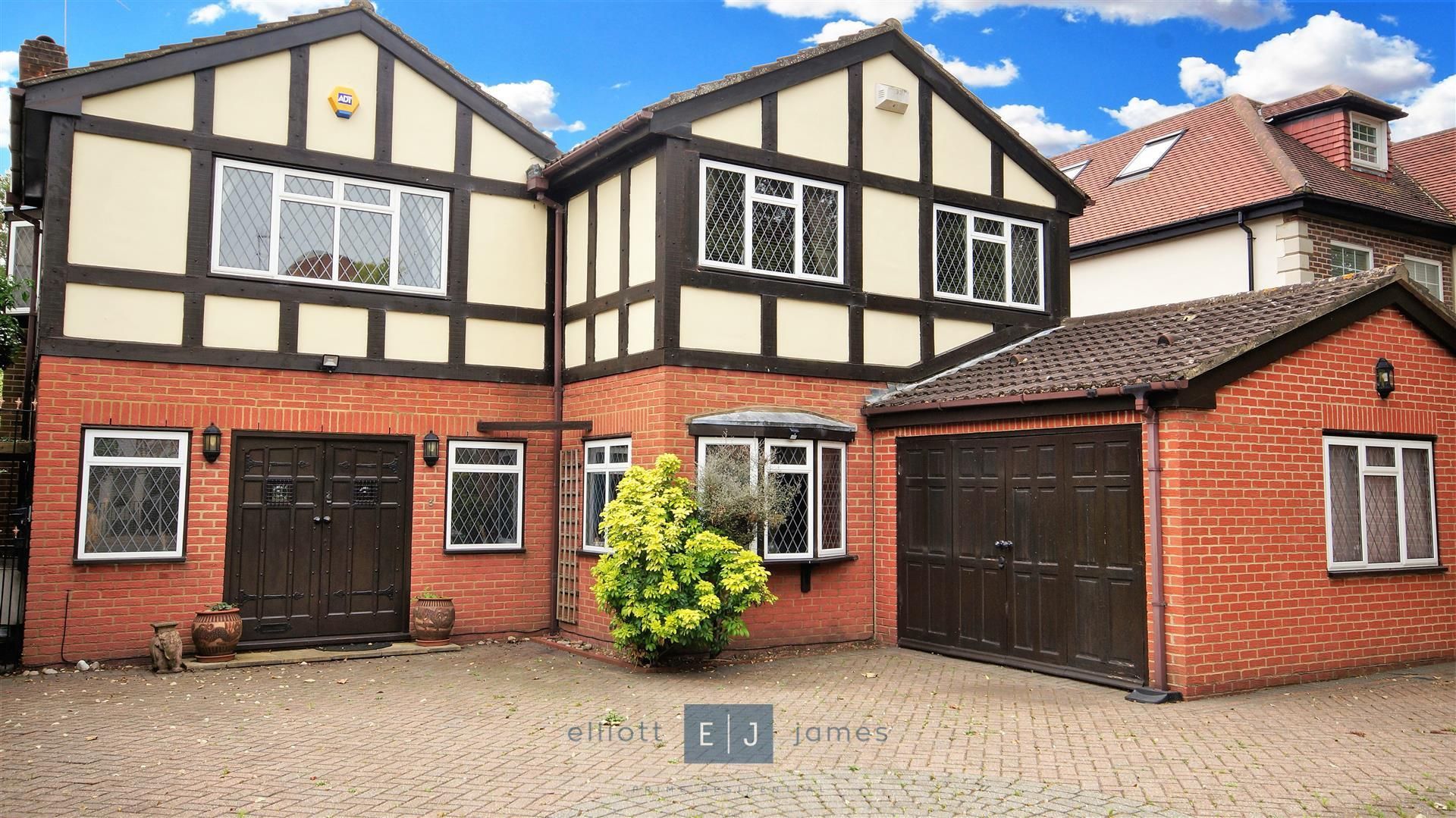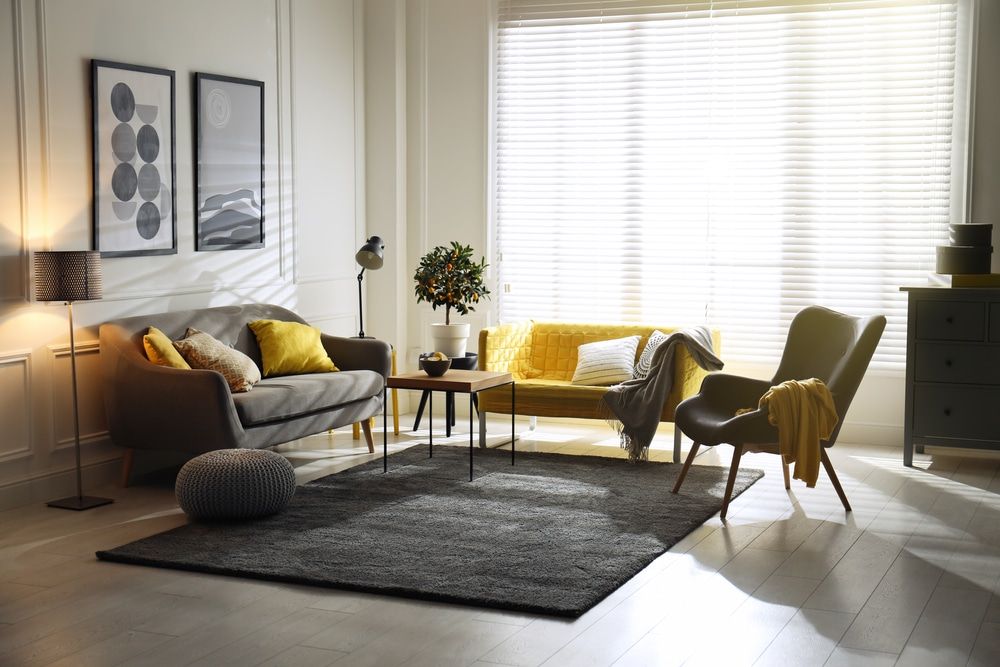West View, Loughton
£2,350,000
Detached house
5 Bedrooms3 Bathrooms3 Receptions
Key Information
Tenure:Freehold
Council tax band:G
Key Features
Close proximity to Loughton High Road and the Central Line Station
Over 3750 SQ FT including outbuilding
Wide carriage driveway
Entertainment outbuilding
Five bedrooms
Three bathrooms
Central vacuum system
Modern throughout
Description
With great pride Elliott James presents this recently renovated distinguished five-bedroom detached family home. Originally built in 1965 this property has seen many improvements over the years, such as a loft conversion completed in 2004. The property has seen many incredible features added such as an extension incorporated with numerous attributes for those who suffer with sensitivity to dust. The property comes installed with underfloor heating throughout, a central vacuum system exhausting to atmosphere, a heat recovery ventilation air purification system, water softener filtration throughout, various accessible ductways within the property creating simple maintenance with a modern fuse board and boiler meaning you truly can move into this home comfortably and assured of its superior quality. As you walk into the property you will find a spacious bright grand entrance hall leading into the large integral garage, also leading from the hall you can enter the luxurious formal reception room which has access to the downstairs study. The hall allows access into several rooms that the downstairs offers, one of them being the remarkable open plan kitchen that defines the poise of this contemporary home, the kitchen also leads onto the utility room. The downstairs is finished with a light and airy family dining room, cloakroom and built-in storage. The upstairs offers a fantastic principal bedroom complete with a large dressing room and modern en-suite, three further generous double bedrooms and a superb family bathroom. The bespoke staircase leads to the second floor which comprises of a dressing room, double bedroom finished with a stunning and contemporary en-suite. A beautifully designed garden is always important to any family and this offers privacy with mature shrubbery with a patio which is ideal for al-fresco, dining. The outhouse comprises of gymnasium,CAT6 internet wiring, kitchen and WC. The carriage driveway offers ample parking for up to 7 cars.
3D Walkthrough
*This property has a fully immersive walkthrough*
Our EJ walkthroughs are like a digital open house viewing. So much more informative than just professional photography or a simple 360 degree photo. Experience this home in true 3D by clicking the Virtual Tour link.
Arrange Viewing
Oak View School
(0.25 miles)Number of pupils: 132
Age Range: 3 - 19
Staples Road Primary School
(0.43 miles)Number of pupils: 618
Age Range: 4 - 11
The Alderton Infant School
(0.47 miles)Number of pupils: 168
Age Range: 4 - 7
The Alderton Junior School
(0.47 miles)Number of pupils: 278
Age Range: 7 - 11
Roding Valley High School
(0.54 miles)Number of pupils: 1374
Age Range: 11 - 18
Woodcroft School
(0.71 miles)Good
Number of pupils: 43
Age Range: 5 - 14
Thomas Willingale Primary School and Nursery
(0.92 miles)Good
Number of pupils: 482
Age Range: 3 - 11
Oaklands School
(0.97 miles)Number of pupils: 273
Age Range: 2 - 11
White Bridge Primary School
(1.03 miles)Number of pupils: 406
Age Range: 4 - 11
Debden Park High School
(1.11 miles)Outstanding
Number of pupils: 1069
Age Range: 11 - 18
Property Calculators
Mortgage
Estimated Monthly Mortgage Payment:
£12,364 /mo.25 Years, 5% Interest
Loan
£2,115,000
Total Repay
£3,709,224
Stamp Duty
You’ll have to pay the stamp duty of:
£193,250
0% up to £250,000
5% between £250,000 and £925,000
10% between £925,000 and £1,500,000
12% above £1,500,000
Your effective stamp duty rate is 8.22%
Would you like to speak to someone about a mortgage?
View Similar Properties

Manor Road, Chigwell
Offers In Excess Of£2,500,000Freehold
523
Play Video
DETACHED HOUSE
Add to Favourites

Register for Property Alerts
We tailor every marketing campaign to a customer’s requirements and we have access to quality marketing tools such as professional photography, video walk-throughs, drone video footage, distinctive floorplans which brings a property to life, right off of the screen.

